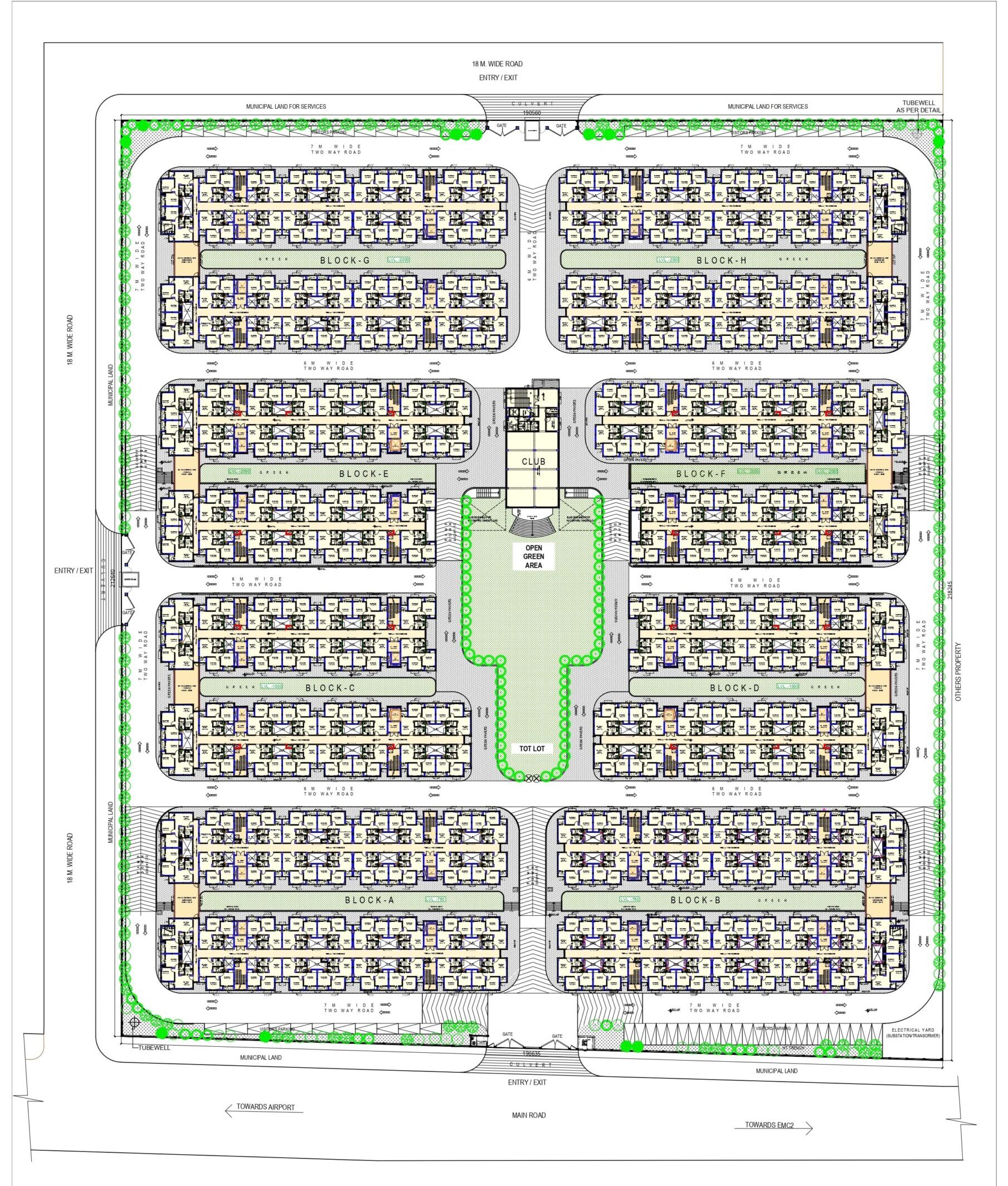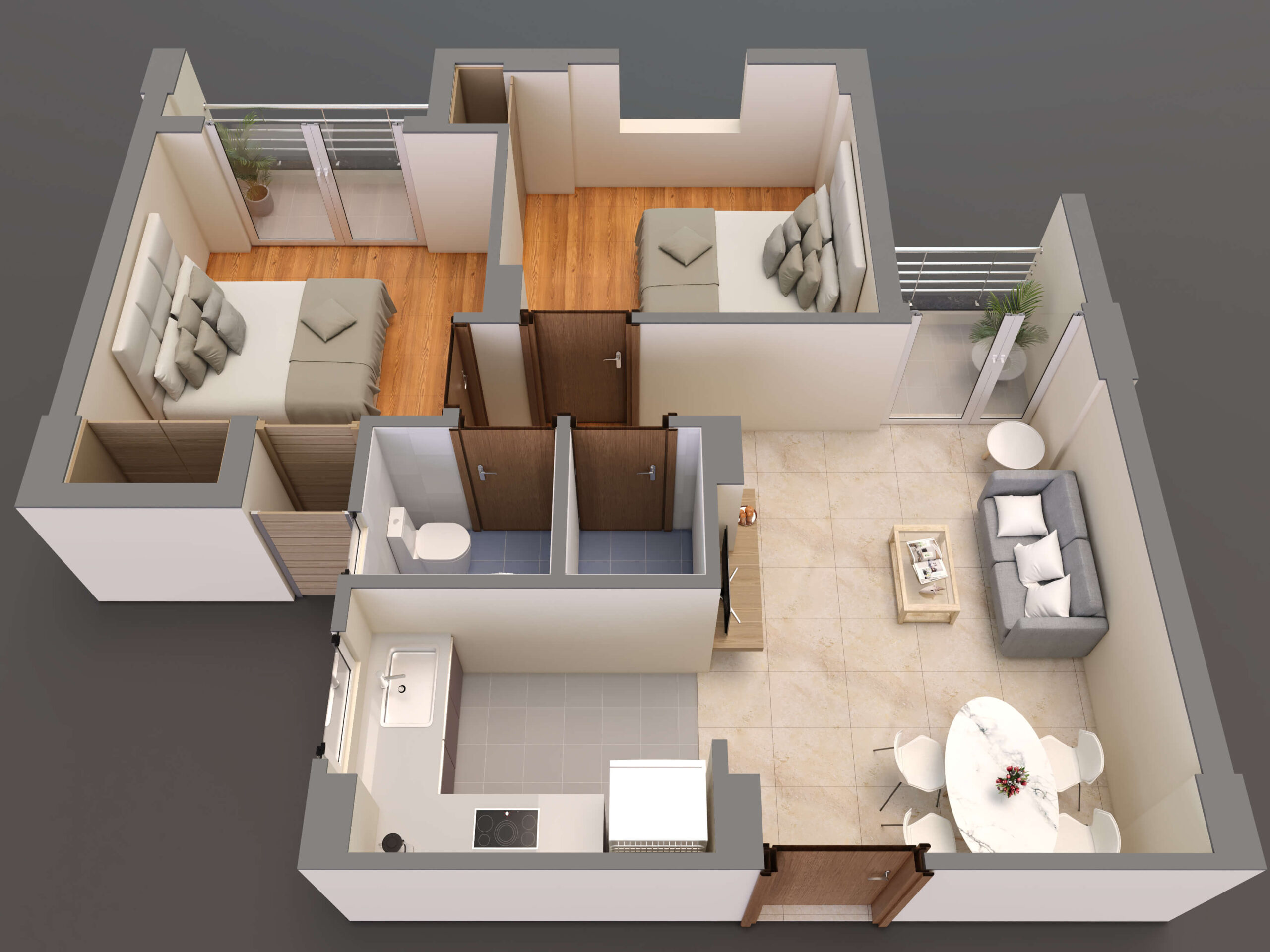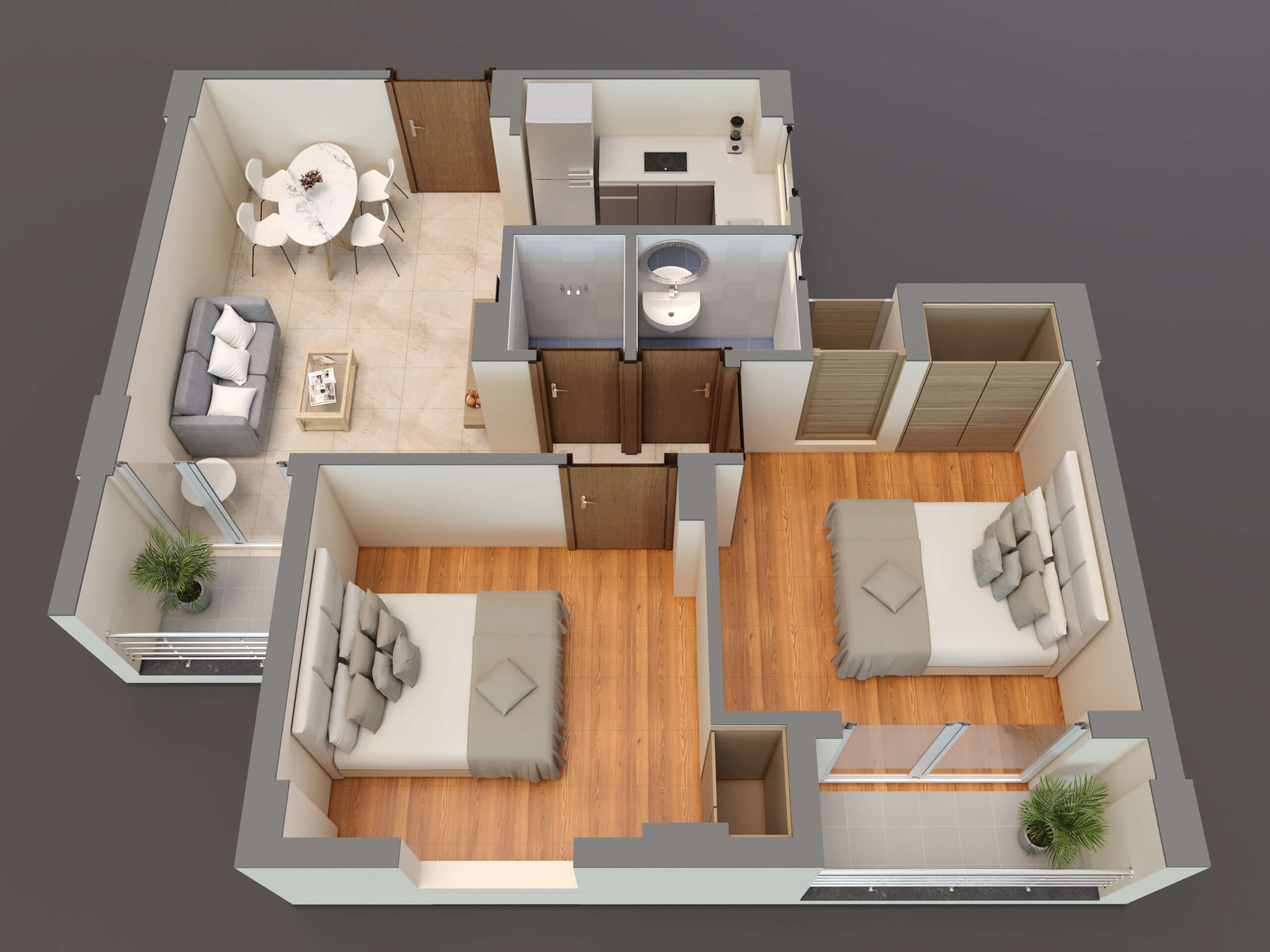
|| Sabka Sapna, Ghar Ho Apna ||
Anant Raj Aashray - II
AFFORDABLE HOUSING
Aashray An “Affordable Housing For All” Initiative By Anant Raj Limited
Introducing Anant Raj Aashray – II, our latest affordable residential project in the enchanting city of Tirupathi, Andhra Pradesh. Building on the incredible success of our previous venture, Anant Raj Aashray – I, where we welcomed more than 2,500 families into their cherished homes at Neemrana Rajasthan, we are now set to create a new legacy in the holy city of Tirupati, Andhra Pradesh.
With a rich history of delivering over 30,000 homes across Delhi and the NCR region, we have firmly established ourselves as a prominent real estate developer specializing in diverse solutions. From crafting residential townships and innovative commercial developments to state-of-the-art IT parks and dynamic malls, our portfolio encompasses various sectors, ensuring we cater to every aspect of your real estate requirements.
Book Your Home
AMENITIES
Round-the-Clock Security
Lifts for All Towers
Adequate Parking Space
24-Hour Water Supply
Critical Power Back-Up
Well-Connected Location
Sustainability
Solid Waste Management
Rainwater Harvesting
Sewerage Treatment Plant
Fire-Fighting System
Three-Side Open Space
Anant Raj Limited
As proud owners of one of the largest land banks in Delhi NCR, and with our footprint rapidly expanding into other states, we are dedicated to bringing high-quality housing to families all across India. Anant Raj Aashray – II epitomizes our commitment to making affordable homeownership dreams a reality, offering you the opportunity to own your ideal home in the auspicious abode, Tirupati.
AASHRAY - II
PROJECT DETAILS
- Project Size 10. 14 Acres
- Total number of towers: 8
- Tower Height: Stilt+7 floors
- Built up area,59.86 Sq m (644.328 Sq. Ft.)
- Carpet Area: 43 Sq m (462.84 Sq. Ft.)
- Total of Balconies: 3.95 Sq m
- Height: 28.15 m including mumty/machine room
- Spacious and well ventilated
- Environment friendly construction
- Community Hall: 1198.95 Sq m


EMI CALCULATOR
Loan EMI
Total Interest Payable
Total Payment
(Principal + Interest)









